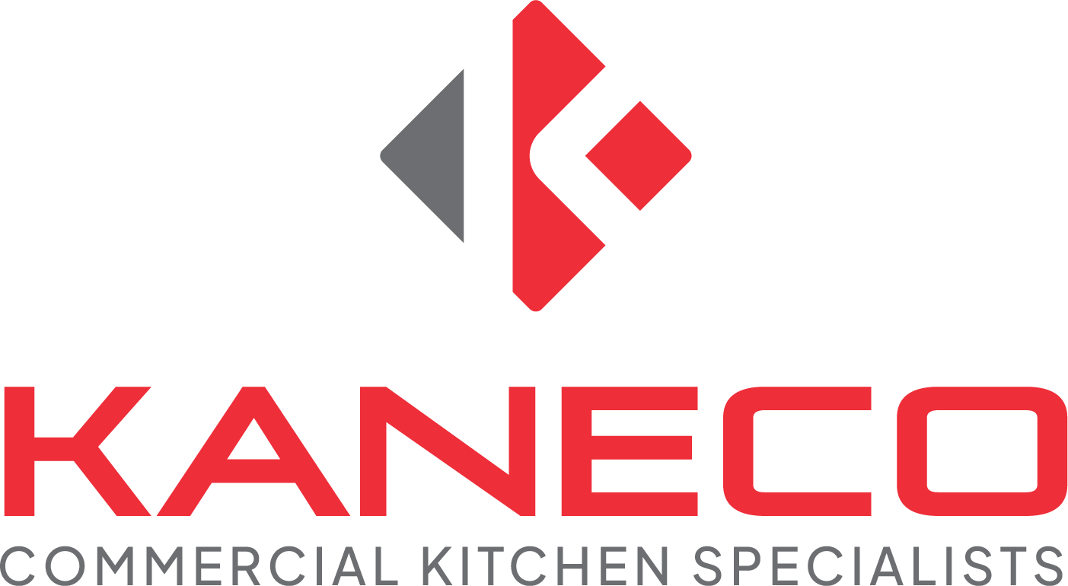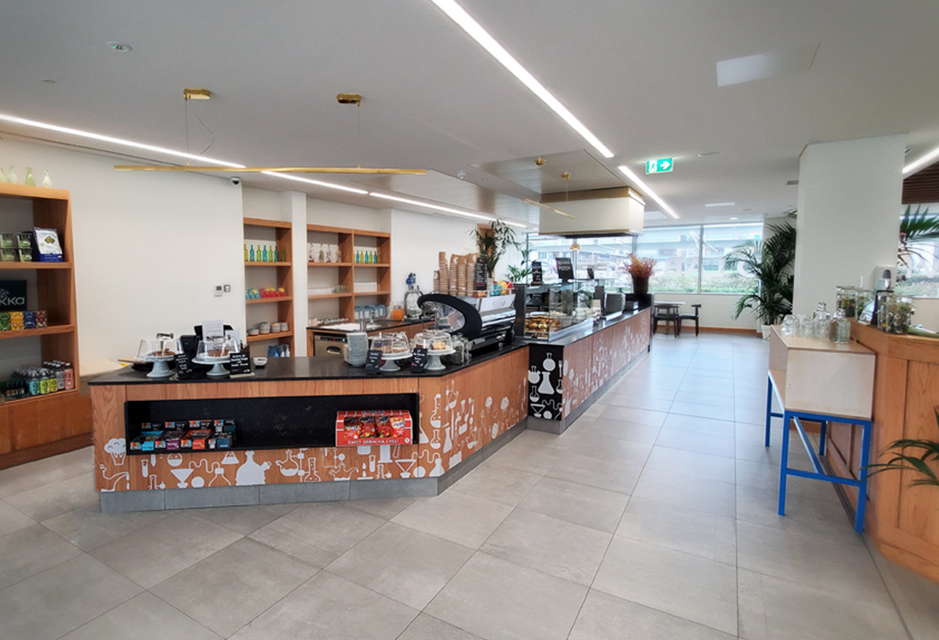
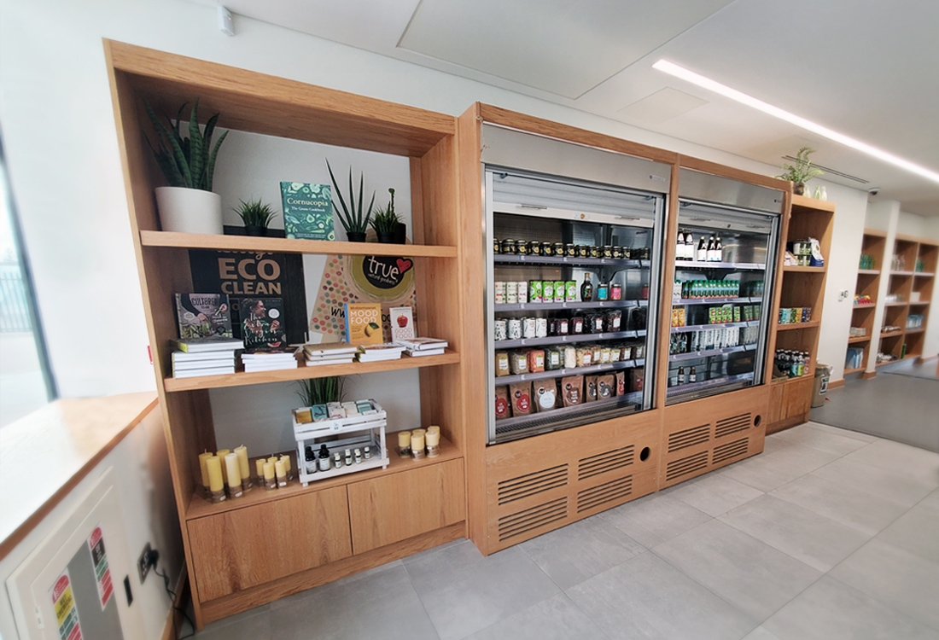
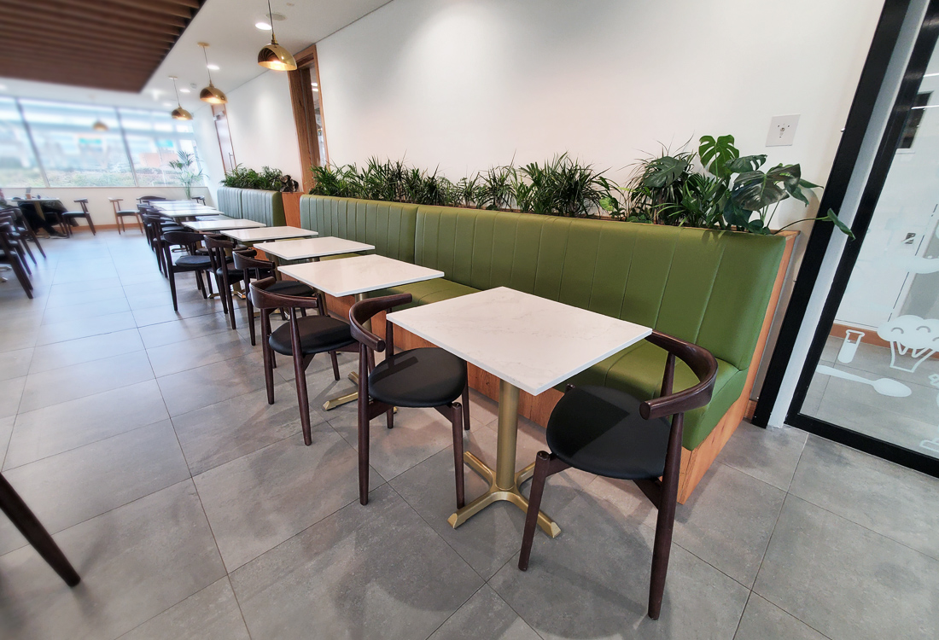
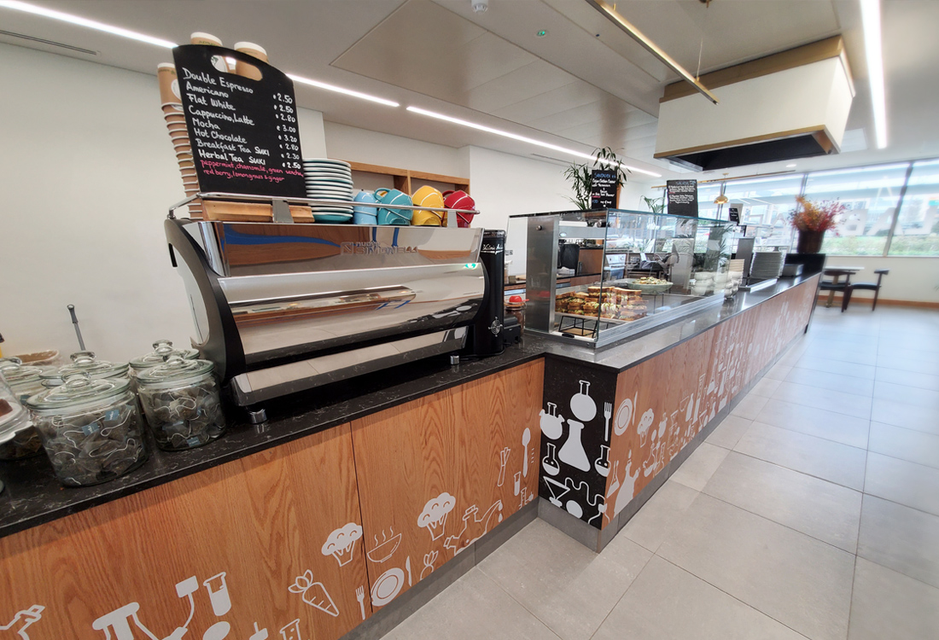
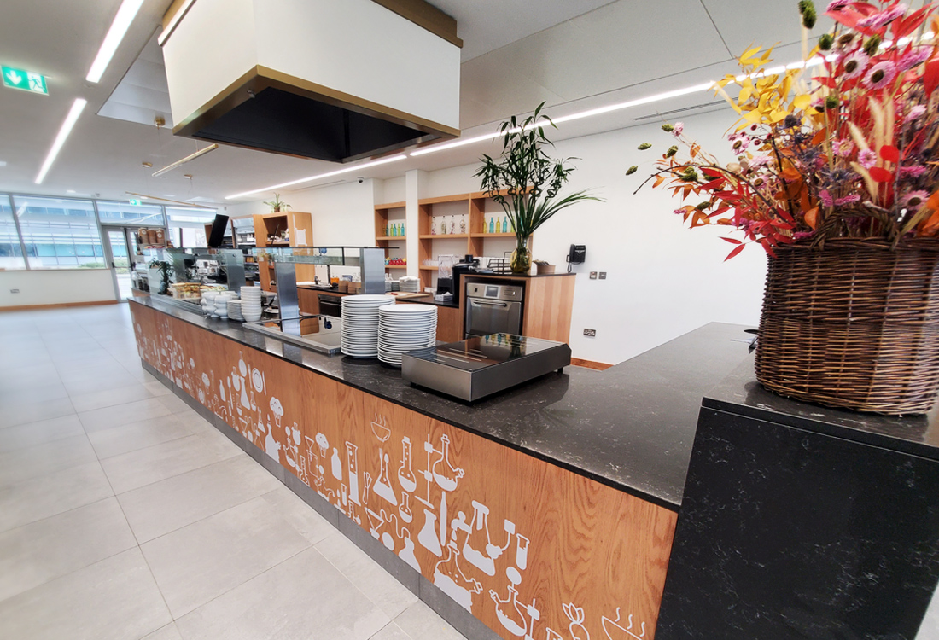
Project Details
Client: VHI Healthcare
Location: Carrickmines, Ireland
Scope: Interior Fit Out
Project Details
Client: VHI Healthcare
Location: Carrickmines, Ireland
Scope: Interior Fit Out
VHI Healthcare
Kaneco contributed to the successful delivery of the food service facilities at VHI’s state-of-the-art health and wellbeing clinic in Carrickmines, Dublin. As a leading healthcare provider, VHI required a highly hygienic, ergonomically designed, and energy-efficient servery and seating space capable of supporting high-volume food preparation while strictly adhering to health and safety standards.
Kaneco worked closely with the project team during the design development phase, advising on counter layouts, seating arrangements, and material selections. To support stakeholder engagement and design validation, we also produced 3D visualisations and detailed service drawings, including electrical and plumbing layouts tailored to the bespoke requirements of the space.
The scope of our involvement extended to the supply, installation, and commissioning of high-performance commercial kitchen equipment. In collaboration with other trades, Kaneco also coordinated the integration of custom joinery fabrications and the installation of steel and timber finishes—ensuring a seamless, durable, and aesthetically cohesive result.
This project reflects Kaneco’s commitment to delivering efficient, user-centric food service environments that support both operational functionality and patient wellbeing in the healthcare sector.
